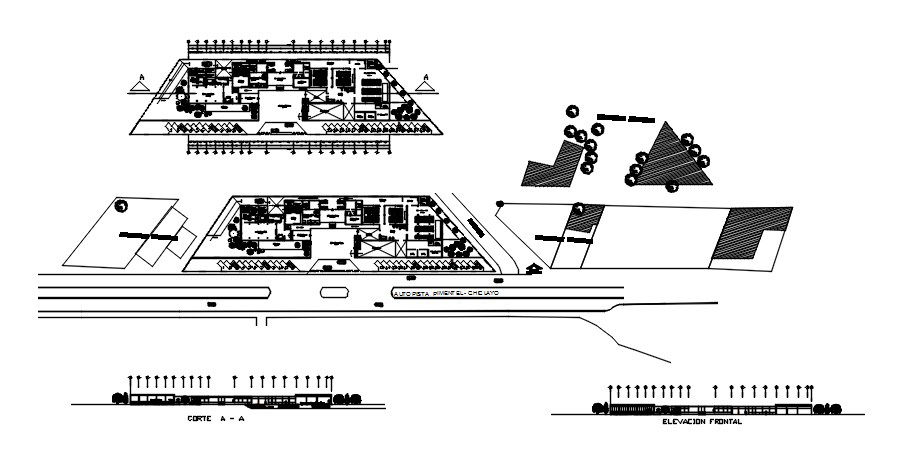Restaurant plan with detail dimension in dwg file
Description
Restaurant plan with detail dimension in dwg file which includes detail of dining area, kitchen area, WC and bath, garden area, etc it also gives detail of the roof plan, detail of site plan, road detail, etc.

Uploaded by:
Eiz
Luna

