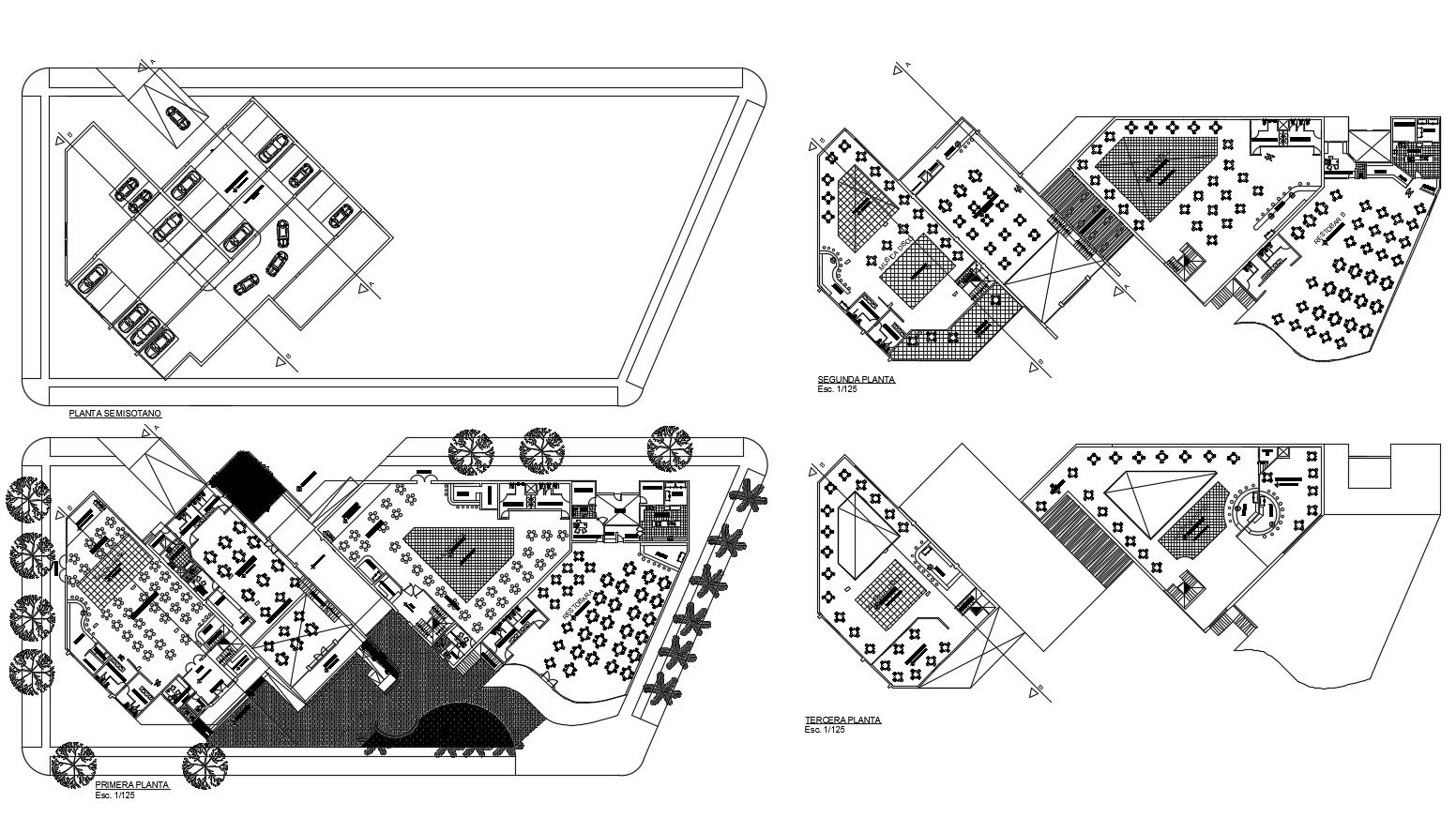Autocad drawing of bar restaurant
Description
Autocad drawing of bar restaurant it include basement plan,ground floor plan,first floor layout,terrace layout it also include seating area,bar area,dance floor,kitchen,toilets,etc
Uploaded by:
K.H.J
Jani
