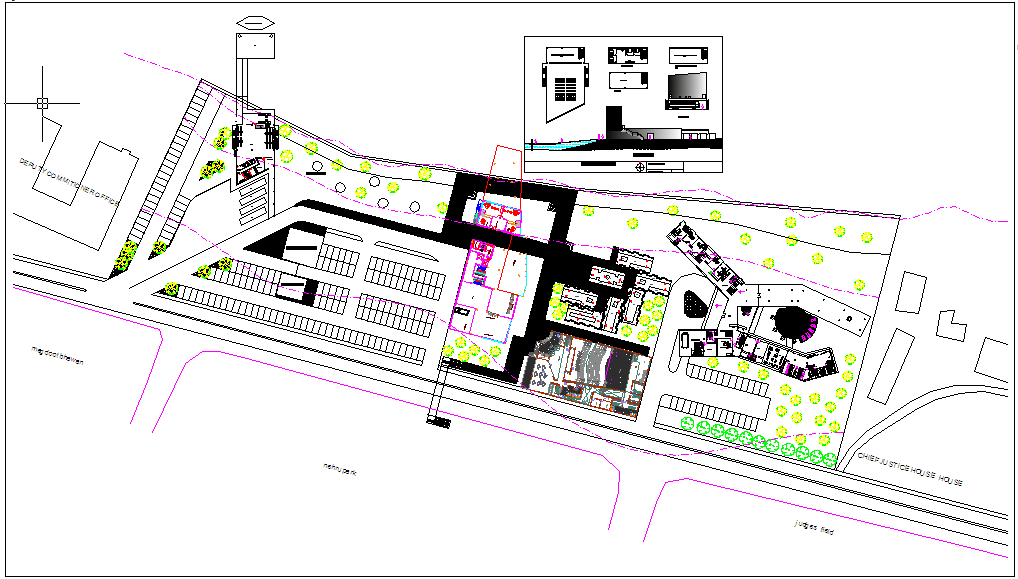Restaurant design
Description
Restaurant design dwg file with entry way,office,gallery,information counter,tree view,
lobby,security office,food stall,machine room,admin office,washing area,seating area,parking way,storage,collection counter,stage,Jim,shop,reception.

Uploaded by:
Liam
White
