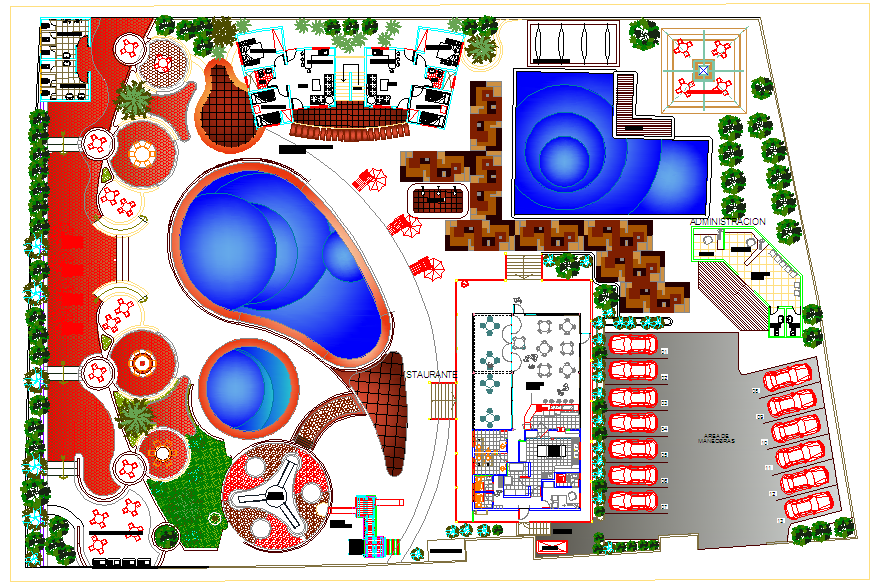Landscape drawing of hotel
Description
Landscape drawing of hotel dwg file with in-out way,garden,parking way,mesas area
,restaurant,washing area,walking way,circle,kitchen,bedroom,shower,admin office,
flooring area with pave,

Uploaded by:
Liam
White

