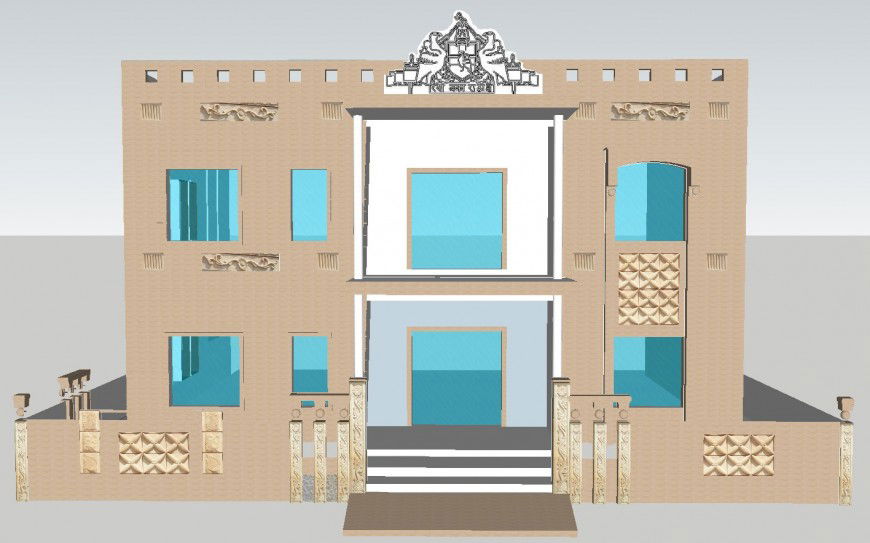Bungalows 3d view in sketch up file
Description
Bungalows 3d view in sketch up file its include detail of area of designer wall door and window and view of step in main entrance flower shape block view in front area of bungalows in view.

Uploaded by:
Eiz
Luna

