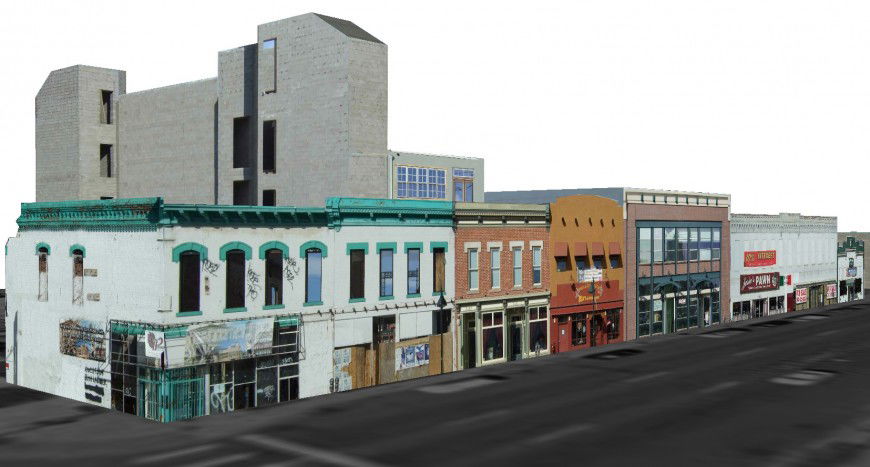Shopping Centre 3d view in sketch up file
Description
Shopping Centre 3d view in sketch up file include detail of base and designer brick area view roof area and designer wall support and office area in view of building area.
File Type:
3d sketchup
File Size:
3 MB
Category::
Architecture
Sub Category::
Mall & Shopping Center
type:
Gold

Uploaded by:
Eiz
Luna

