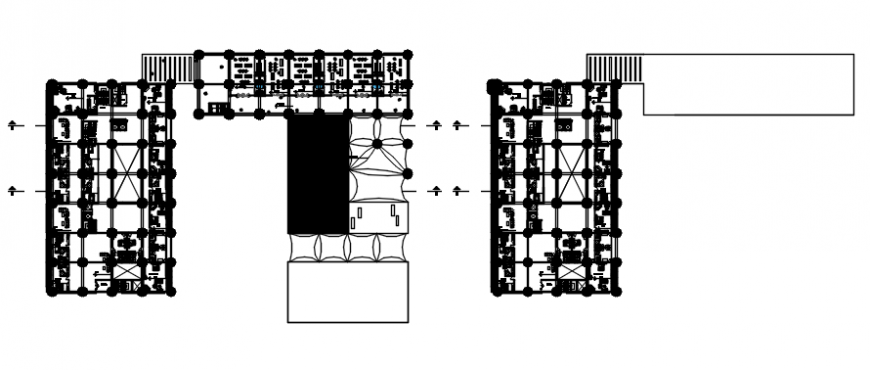Drawing of the second floor of commercial complex AutoCAD file
Description
Drawing of the second floor of commercial complex AutoCAD file which includes a top view of the booth, living area, bedrooms, staircase detail, emergency exit, passage etc.
Uploaded by:
Eiz
Luna
