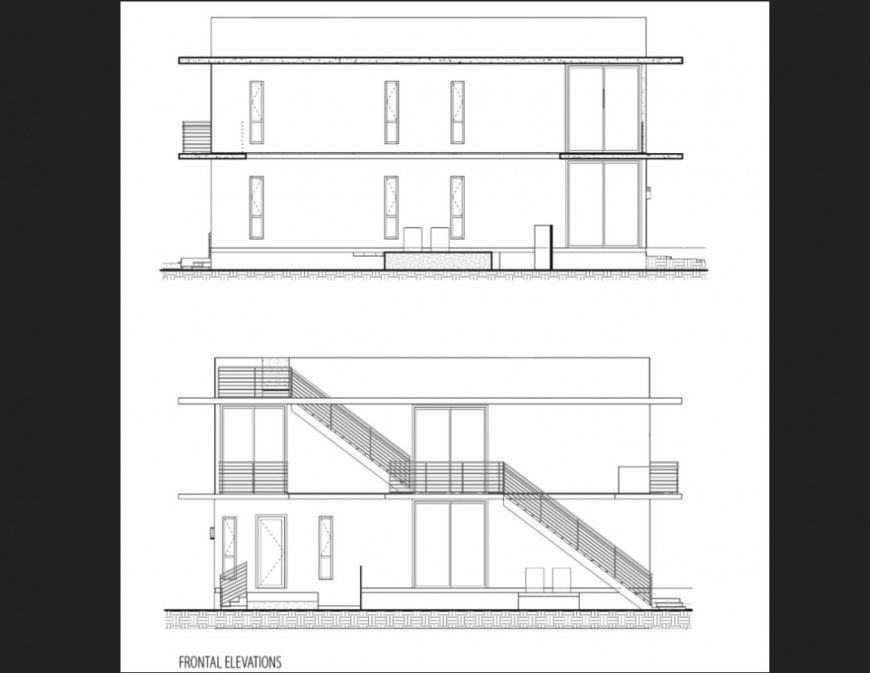Elevation of residential area in sketch up file
Description
Elevation of residential area in sketch up file include detail of area of ground floor area and view of door window and stair area with wall support and terrace side in view of elevation.
Uploaded by:
Eiz
Luna

