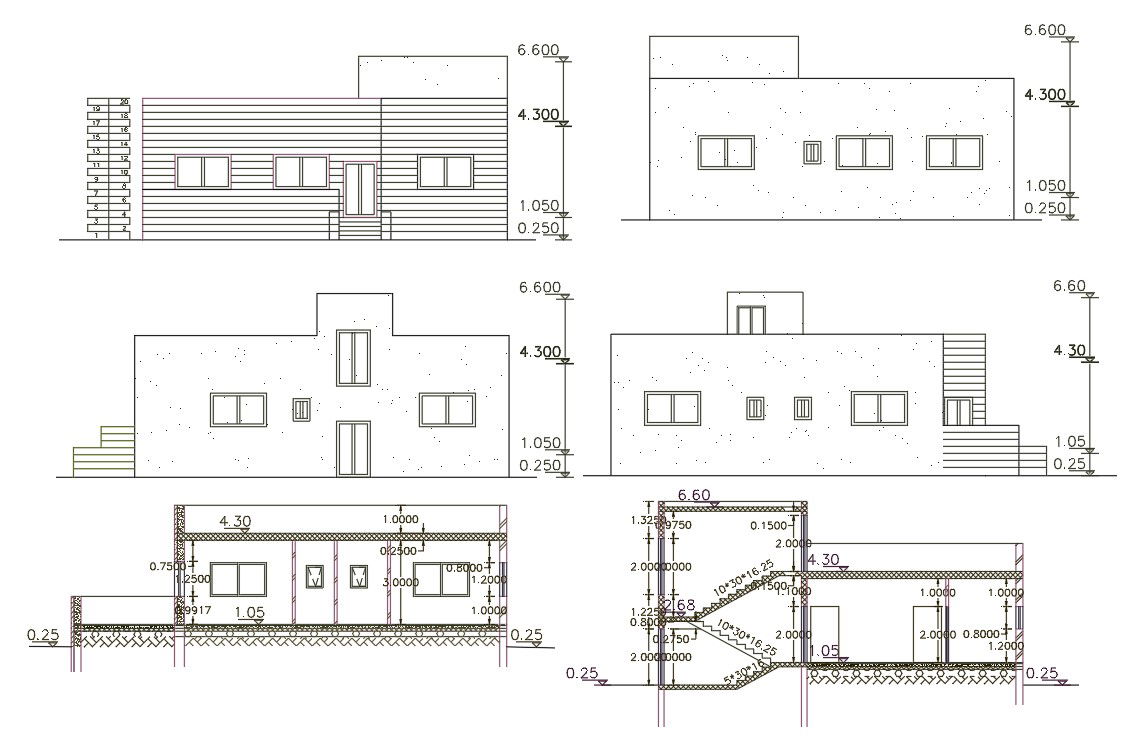210 Square Yard House Building Design DWG File
Description
this is 3 BHK architecture house single storey floor level building sectional elevation design with dimension detail. which is shows the number of different angles view design. download 42 by 45 feet house building design DWG file.
Uploaded by:

