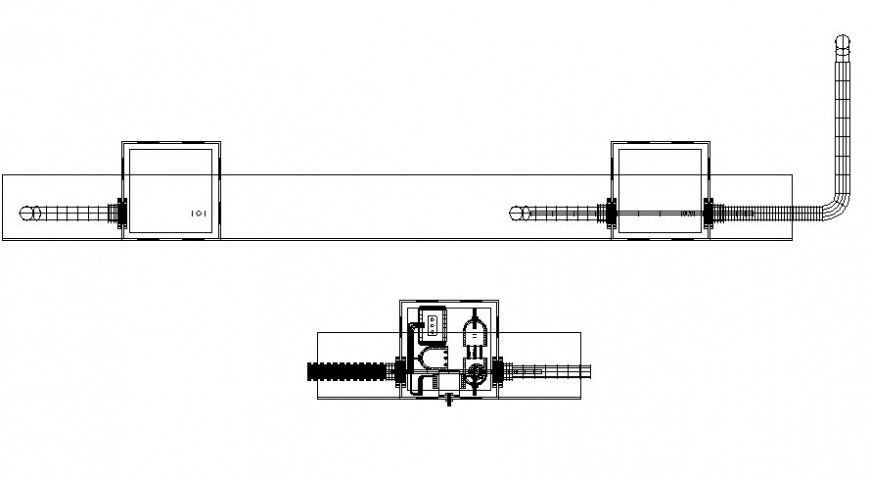CCTV electrical components drawings 2d view autocad file
Description
CCTV electrical components drawings 2d view autocad file that shows top elevation of electrical units with side elevation details and other details of electrical units.
File Type:
DWG
File Size:
503 KB
Category::
Electrical
Sub Category::
Electrical Automation Systems
type:
Gold
Uploaded by:
Eiz
Luna

