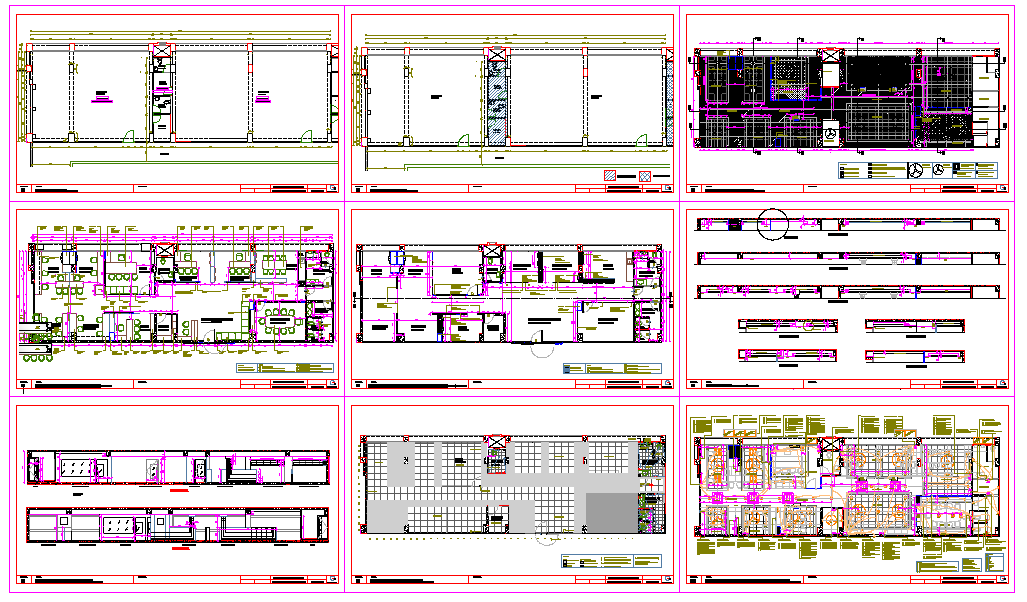Office Design Project
Description
Office Design Project Detail. Work spaces in an office are typically used for conventional office activities such as reading, writing and computer work. Office Design Project Download file, Office Design Project DWG file.

Uploaded by:
Eiz
Luna
