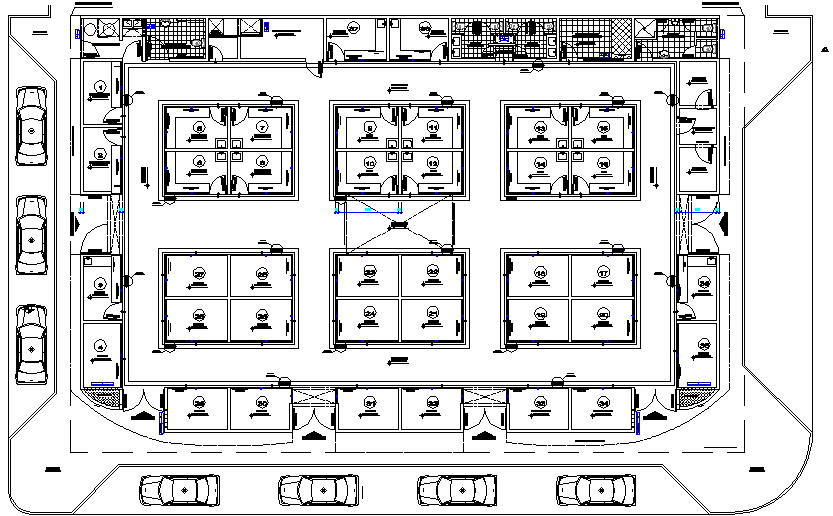Market Architecture Design and Elevation dwg file
Description
Market Architecture Design and Elevation dwg file.
Market Architecture Design and Elevation that includes outdoor layout, wall construction, bazar, outdoor walls, indoor parking, shops and much more of market design.
Uploaded by:

