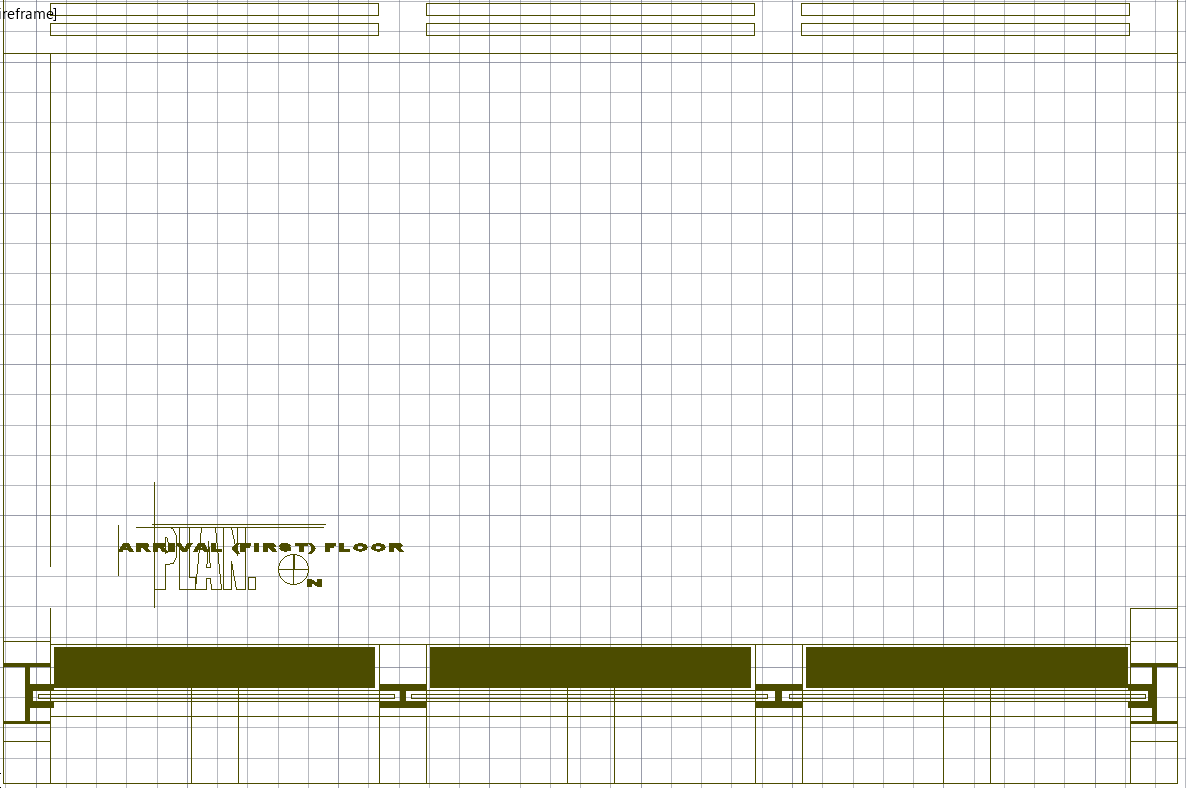Modern Bus Terminal Layout Design for Urban Transport Efficiency
Description
This modern bus terminal DWG file presents a complete architectural layout designed to support efficient urban transportation systems. The plan includes detailed floor arrangements showing passenger waiting zones, circulation corridors, ticket counters, administrative rooms, and platform access points. The curved layout featured in the drawing highlights optimized movement, allowing passengers to reach boarding areas quickly. Additional features include service rooms, washrooms, controlled entry and exit points, and structural grid references for smooth construction planning. The roof design and canopy placements shown in the elevations help improve weather protection across all functional areas.
The sectional drawings clearly illustrate vertical distribution, seating areas, façade elements, structural supports, and height references across the entire terminal building. The DWG file also contains multiple elevation views from different sides, showcasing terminal massing, large glazing panels, shading structures, and platform alignment. These drawings are ideal for architects, civil engineers, transport authorities, and urban planners seeking precise and ready-to-use data for terminal development. Whether used for concept planning, public infrastructure proposals, or transport hub documentation, this DWG file offers a reliable reference for designing efficient, modern, and passenger-friendly bus terminal facilities.

Uploaded by:
Fernando
Zapata

