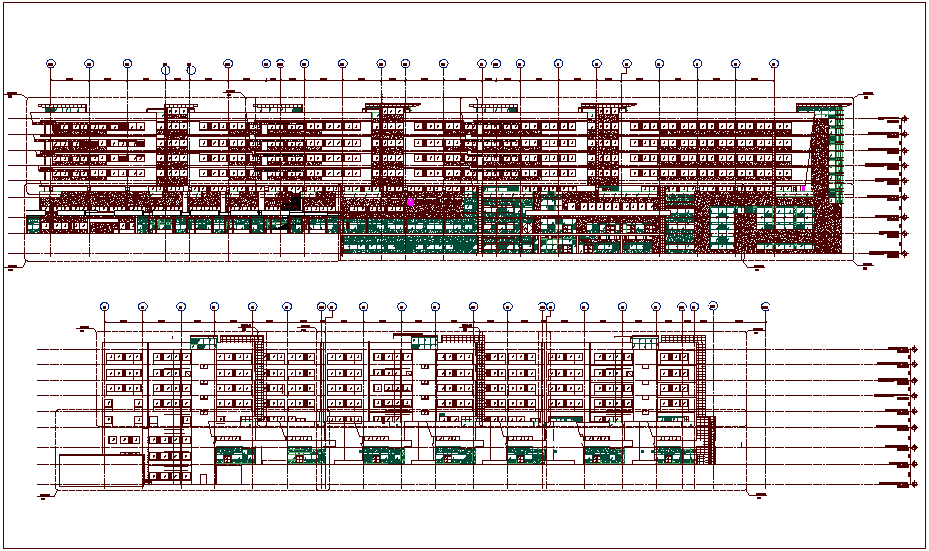Director main building elevation view dwg file
Description
Director main building elevation view dwg file with view of elevation view of director main building with view of entry way,door and window view,floor view,balcony and
column view with necessary dimension view.
Uploaded by:

