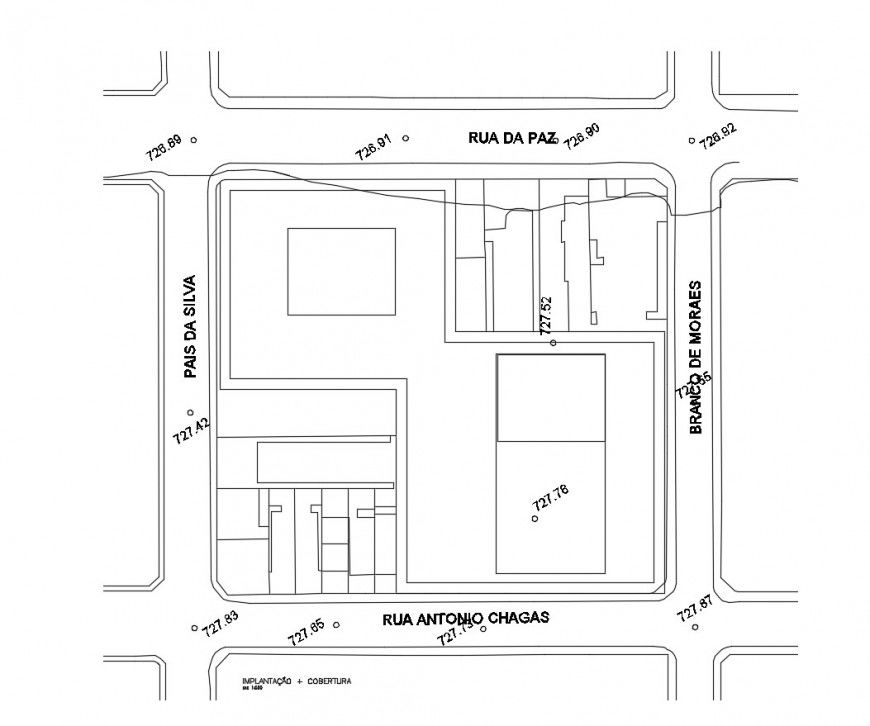Layout plan of commercial building in auto cad
Description
Layout plan of commercial building in auto cad its include detail of area distribution and view of wall and road area with area distribution and view of area mark point with necessary detail in view.

Uploaded by:
Eiz
Luna
