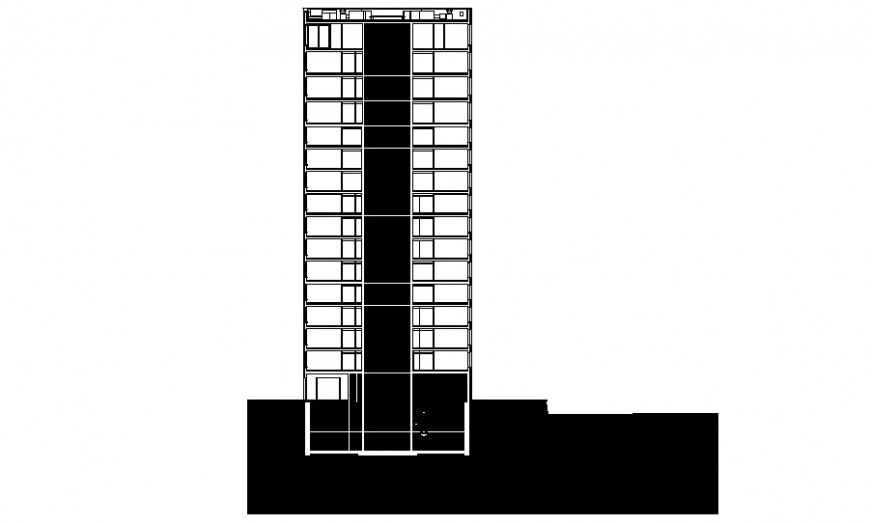Multi-story building apartment drawings details elevation in autocad
Description
Multi-story building apartment drawings details elevation in autocad that shows rear eleavtion of vuilding units with floor leevl details and staircase details.
Uploaded by:
Eiz
Luna

