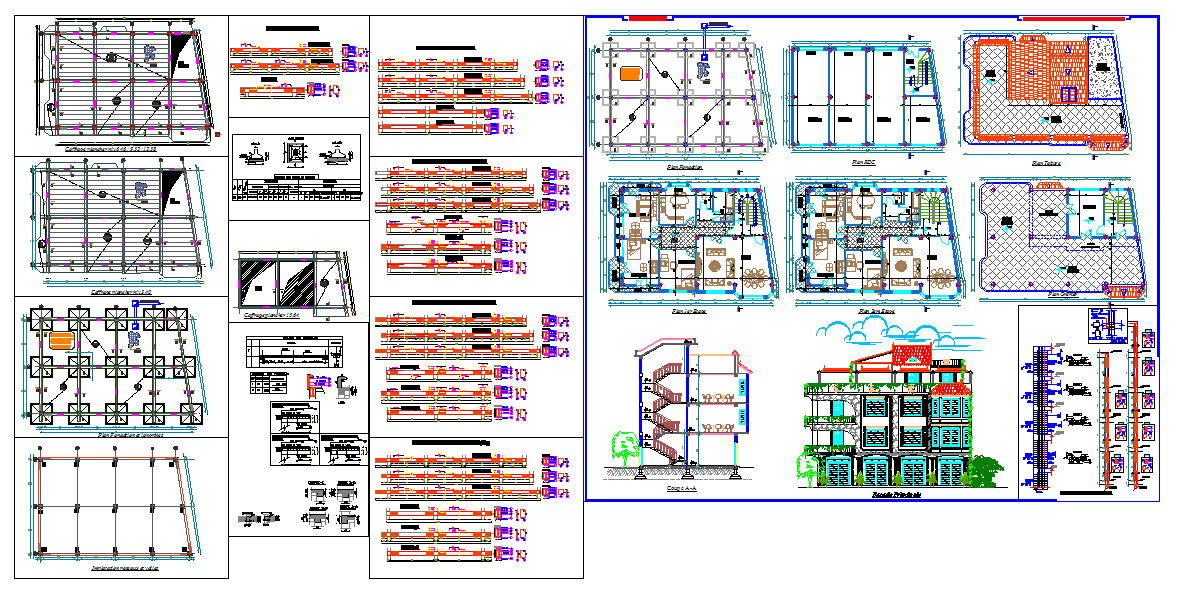Residential House Building
Description
Residential House Building DWG file, Residential House Building Design. Most conventional modern houses in Western cultures will contain a bedroom, bathroom, kitchen or cooking area, and a living room. Residential House Building Detail.

Uploaded by:
Jafania
Waxy

