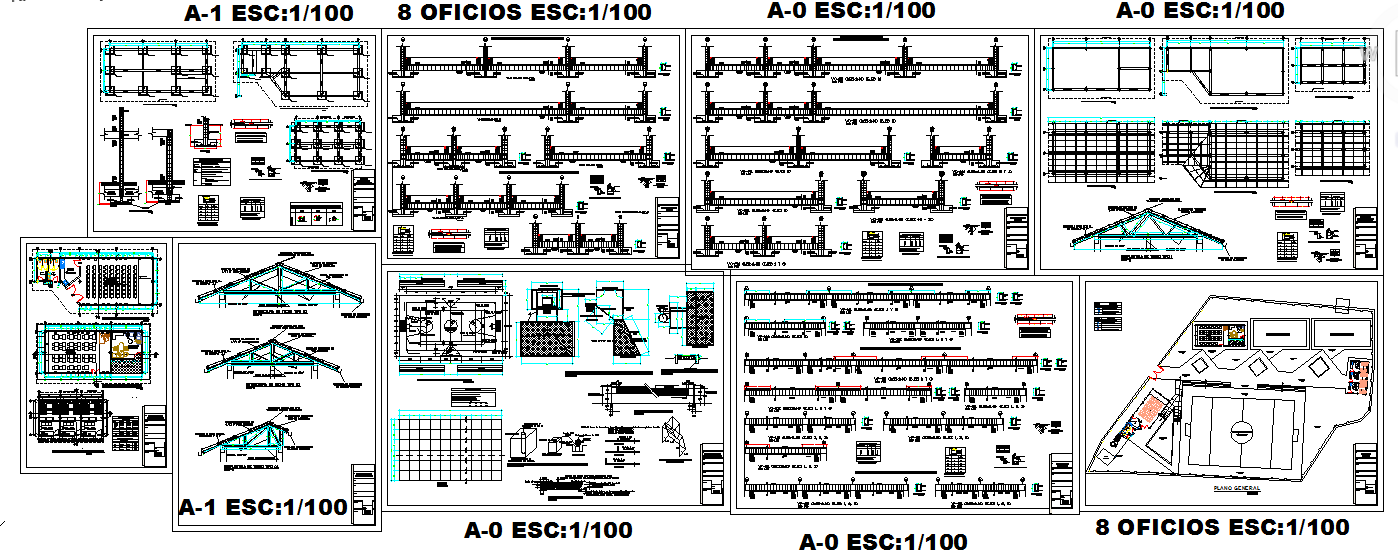School Structure Detail
Description
School Structure Detail DWG file, ground floor plan, first floor plan, section plan and primary block of school design. The drawing of school projects in draw in autocad.this drawing in include a many offices, lecture room, laboratory, reading area, computer class etc. School Structure Detail Design, School Structure Detail Download file

Uploaded by:
Fernando
Zapata
