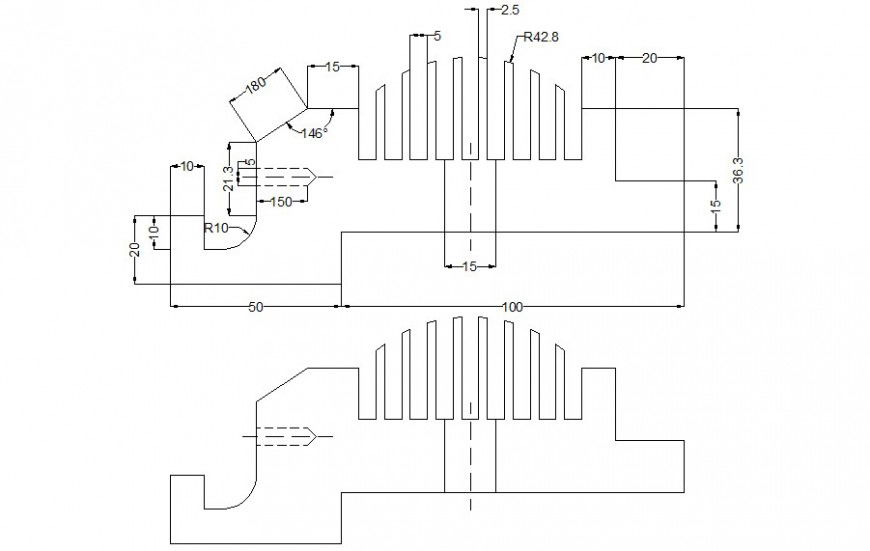Drawings details of machinery units autocad file
Description
Drawings details of machinery units autocad file that shows sides elevation of mechanical blocks along with dimension and hidden line details with welded and bolted joints and connections details along with curve radius details.
File Type:
DWG
File Size:
54 KB
Category::
Mechanical and Machinery
Sub Category::
Mechanical Engineering
type:
Gold
Uploaded by:
Eiz
Luna
