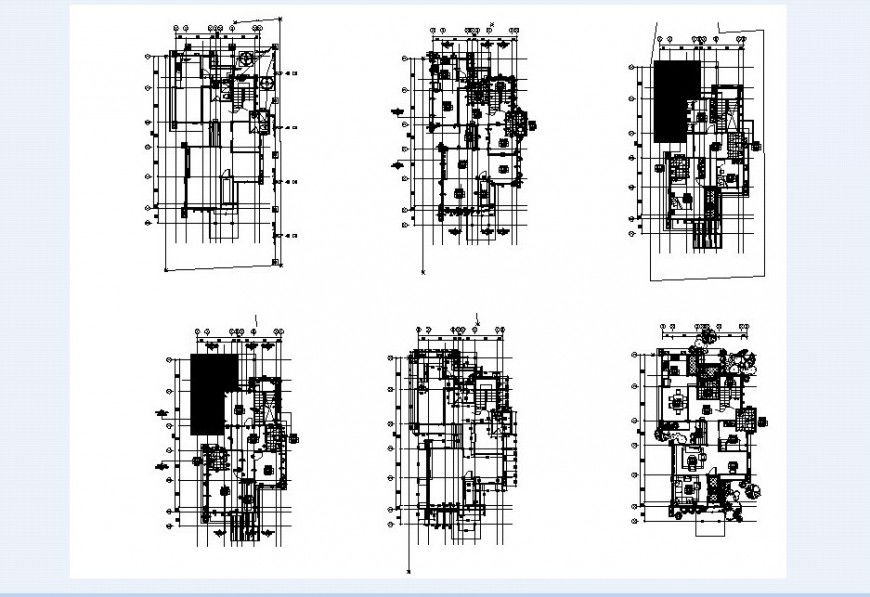Floor plan of housing area in auto cad file
Description
Floor plan of housing area in auto cad file plan include detail of floor area with bedroom kitchen and washing area with floor and floor support circulation entry way and parking area in auto cad file of house.
Uploaded by:
Eiz
Luna
