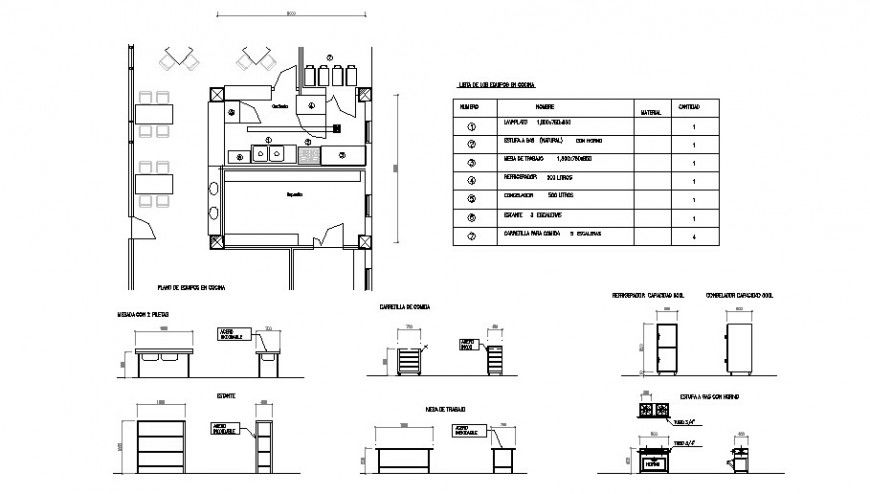Kitchen and main room house plan detail dwg file
Description
Kitchen and main room house plan detail dwg file, dimension detail, naming detail, furniture detail in door, table, chair and window detail, stove detail, hatching detail, hidden line detail, table specification detail, not to scale detail, etc.
Uploaded by:
Eiz
Luna
