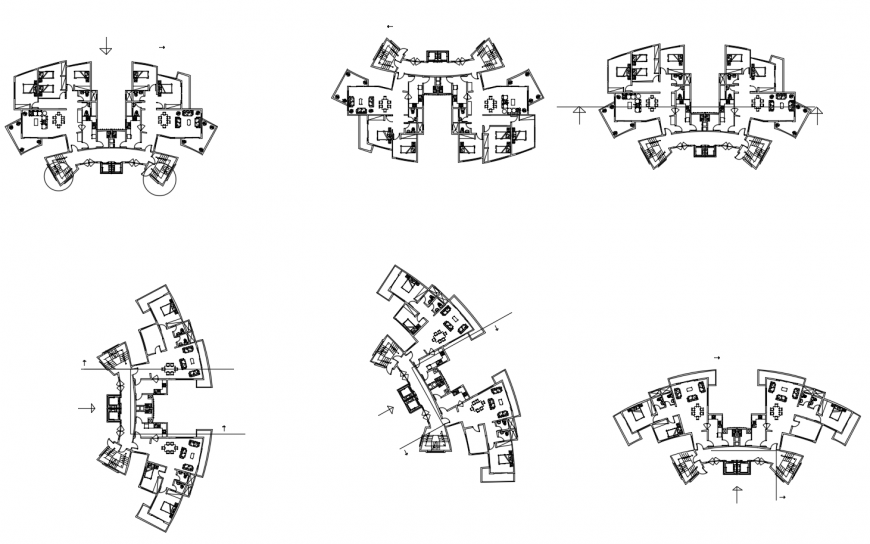Multifamily housing floor plan in AutoCAD file
Description
Multifamily housing floor plan in AutoCAD file housing plan include detail of wall door position area distribution and view of parking area circulation view and view of bedroom kitchen and washing area with necessary view.
Uploaded by:
Eiz
Luna

