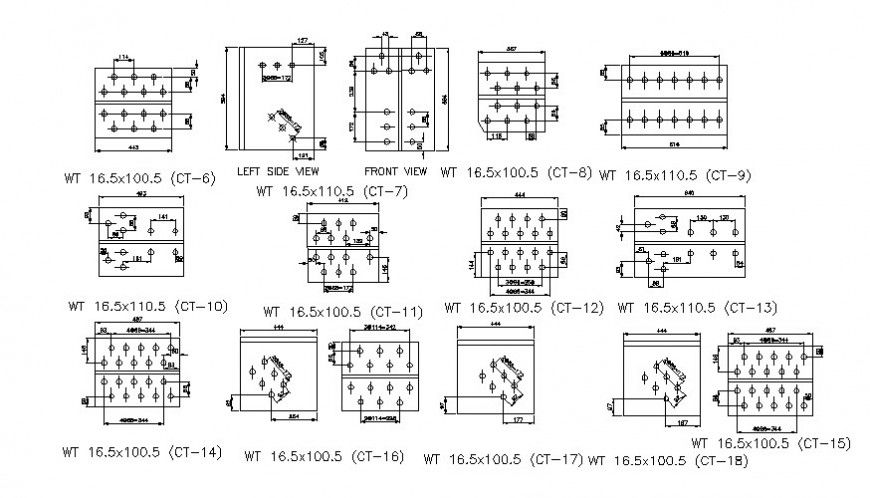Structural design drawings detail 2d view autocad file
Description
Structural design drawings detail 2d view autocad file that shows fasteners details along with dimension and steel plate details. Welded and bolted joints and connections details also shown in drawings.
Uploaded by:
Eiz
Luna

