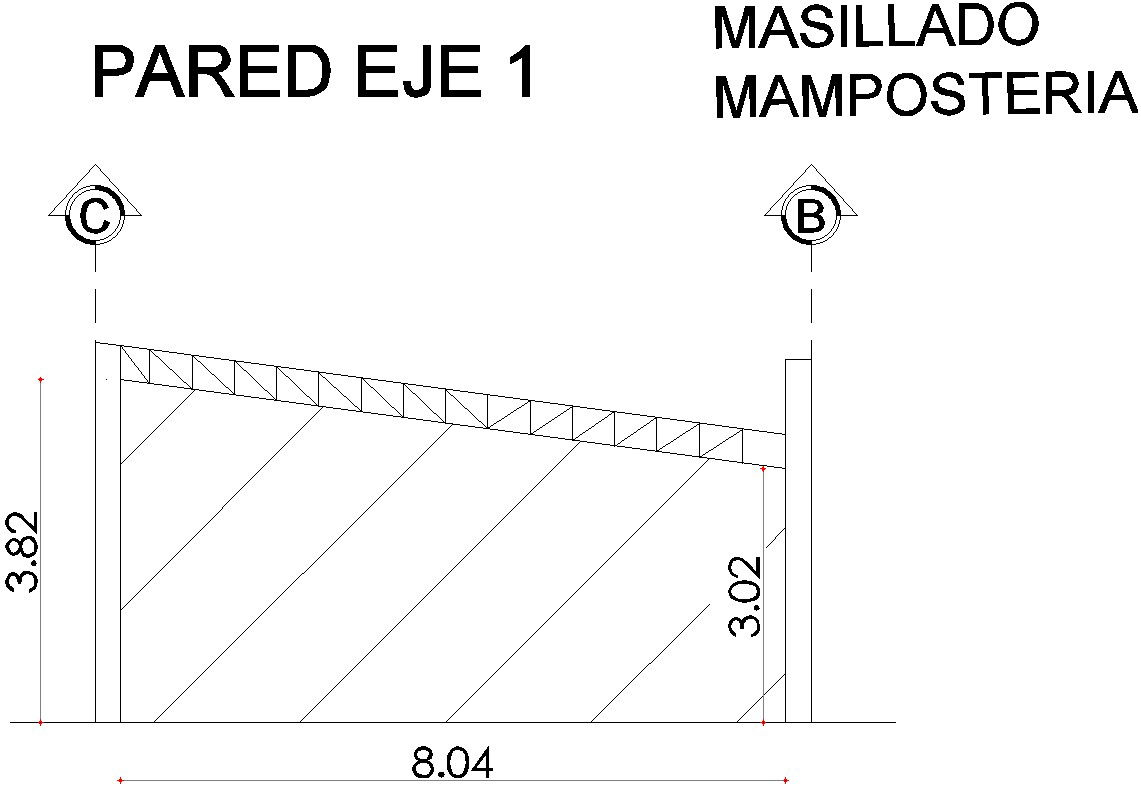Detail design of masonry putty
Description
This architectural drawing is Detail design of masonry putty. In this drawing there were axis wall 1 section CB is given. Total length of section is 8.04m is given. For more details and information download the drawing file.
Uploaded by:
viddhi
chajjed
