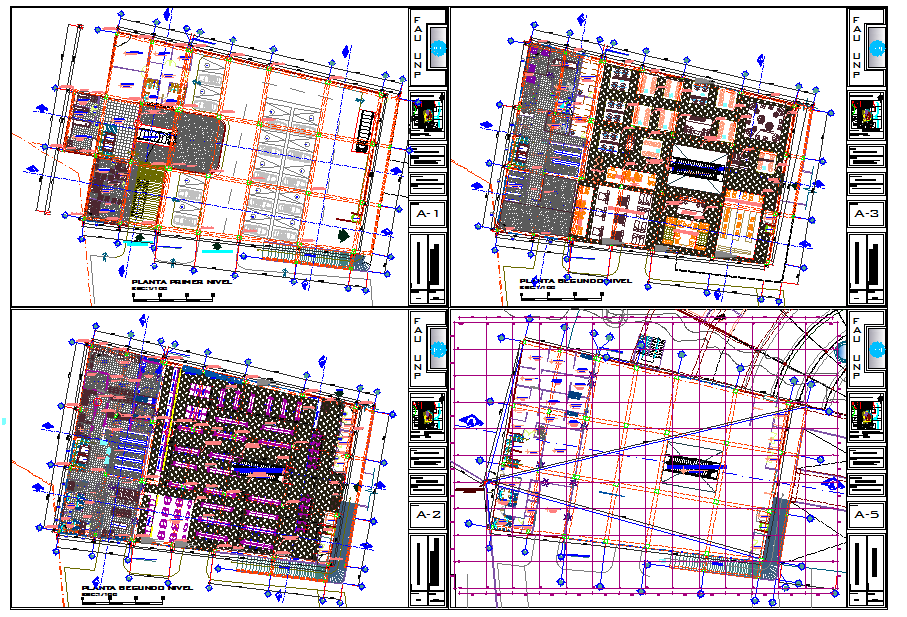
Shopping Complex Detail Download file. commercial planning include shopping mall, multiplex theater, modern architecture planning. Ground floor with parking, first floor, second floor, and third floor. Shopping Complex Detail Design, Shopping Complex Detail DWG file.