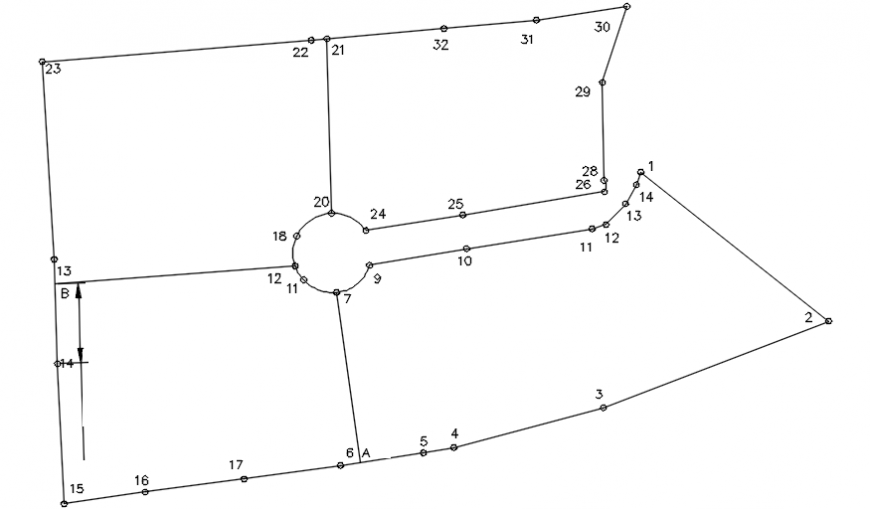Architectural layout plan of sub division governments map in auto cad
Description
Architectural layout plan of sub division governments map in auto cad its include area distribution with point and area with numbering system in view of plan.
Uploaded by:
Eiz
Luna

