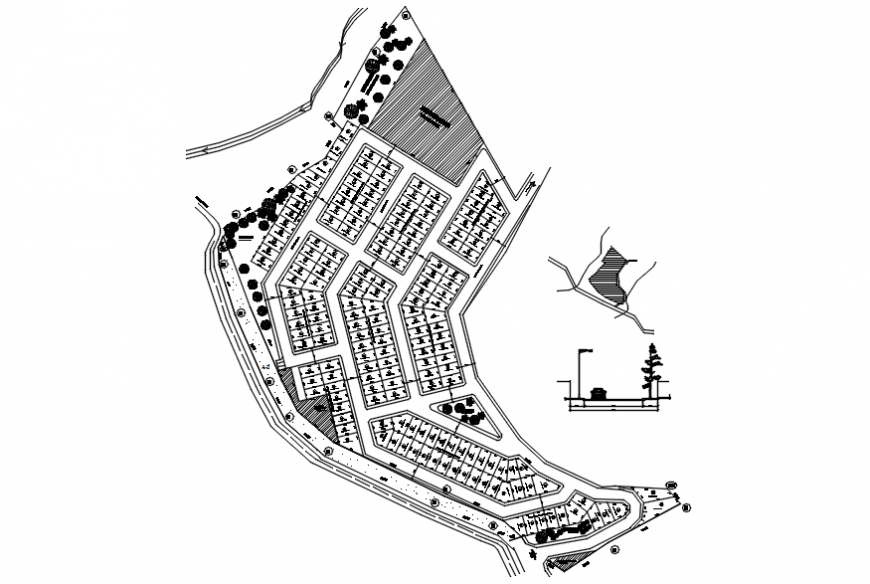Layout of subdivision block in auto cad file
Description
Layout of subdivision block in auto cad file its include area distribution and road way and plot area with garden and area of government project of block of subdivision part.
Uploaded by:
Eiz
Luna

