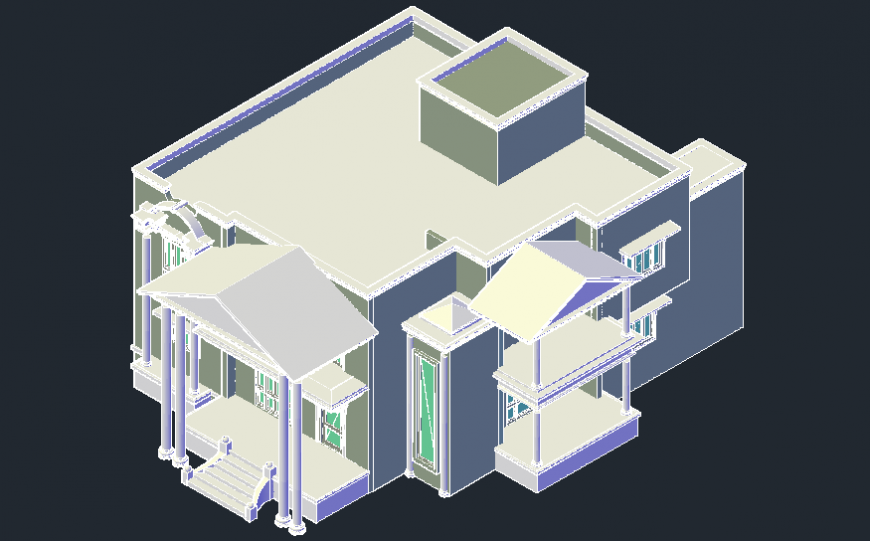3d vie of house in auto cad file
Description
3d vie of house in auto cad file its include detail of designer entry wall and wall support slab area of house floor area and terrace area with stair roof and railing area in auto cad file.

Uploaded by:
Eiz
Luna

