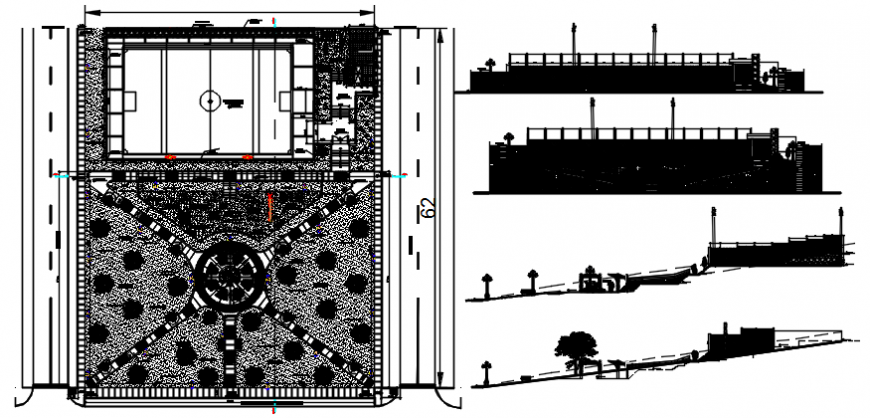Park plan and elevation in auto cad file
Description
Park plan and elevation in autocad file park plan include detail of road way entry way lawn circulation area tree view seating area playground and elevation include wall and wall support area of park.
Uploaded by:
Eiz
Luna

