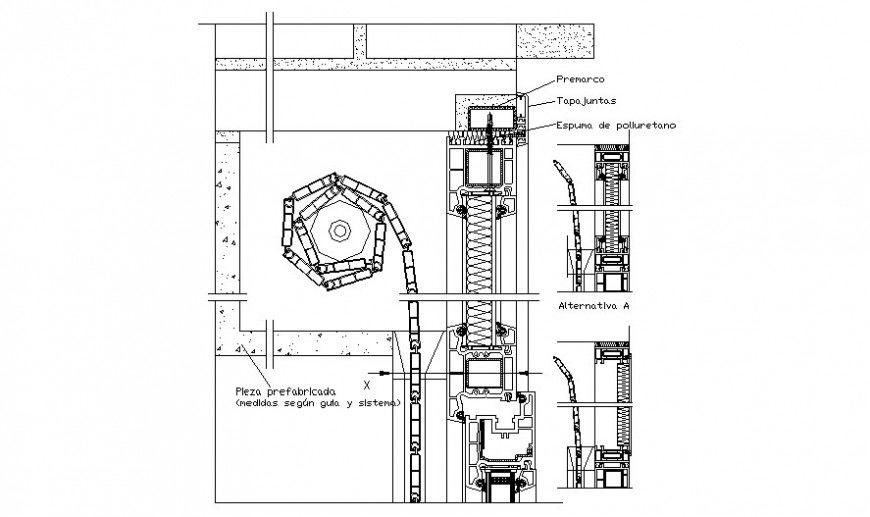Machinery pulley drawings detail 2d view autocad software file
Description
Machinery pulley drawings detail 2d view autocad software file that shows pulley strings details along with concrete masonry details and naming tets details with welded and bolted joints and connections details.
File Type:
DWG
File Size:
138 KB
Category::
Mechanical and Machinery
Sub Category::
Mechanical Engineering
type:
Gold
Uploaded by:
Eiz
Luna

