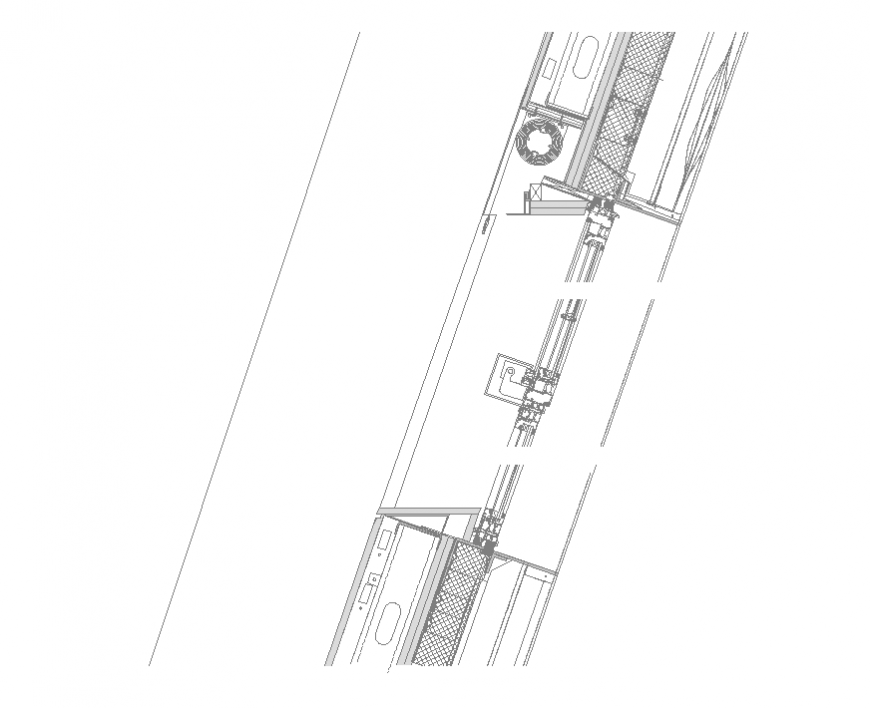Machinery CAD blocks 2d view layout autocad file
Description
Machinery CAD blocks 2d view layout autocad file, hatching detail, nut bolt fasteners and fixtures detail, steel bracket detail, cable detail, angle section detail, welded joints detail, etc.
File Type:
DWG
File Size:
219 KB
Category::
Mechanical and Machinery
Sub Category::
Mechanical Engineering
type:
Gold
Uploaded by:
Eiz
Luna

