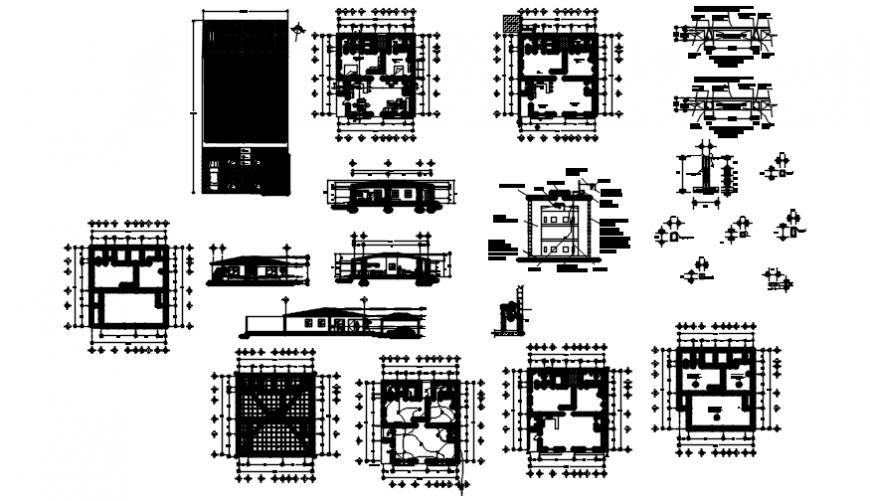Home floor plan and elevation in auto cad file
Description
Home floor plan and elevation in auto cad file plan include detail of wall area distribution with flooring area and view of bedroom kitchen washing area and drawing room ,elevation include door and wall its support and roof area.
Uploaded by:
Eiz
Luna
