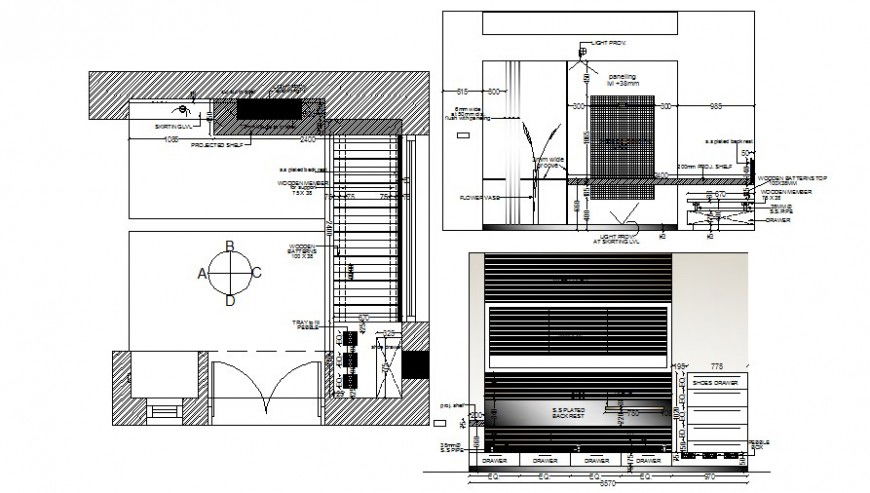Drawings details of living room area 2d view autocad file
Description
Drawings details of living room area 2d view autocad file taht shows work plan of room along with room elevation and furniture blocks details of showcase and other details.
File Type:
DWG
File Size:
210 KB
Category::
Interior Design
Sub Category::
Living Room Interior Design
type:
Gold
Uploaded by:
Eiz
Luna

