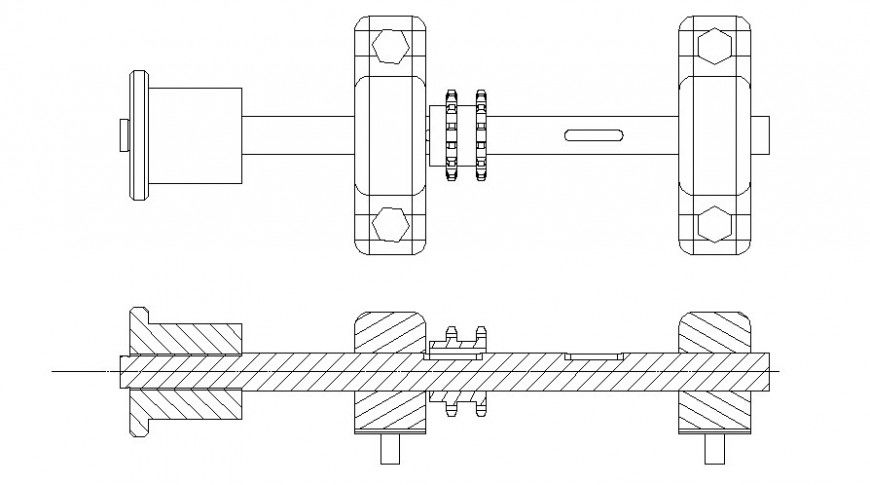Machinery mechanical blocks 2d drawings autocad file
Description
Machinery mechanical blocks 2d drawings autocad file that sjows welded and bolted joints and connections with hatching details.
File Type:
DWG
File Size:
127 KB
Category::
Mechanical and Machinery
Sub Category::
Mechanical Engineering
type:
Gold
Uploaded by:
Eiz
Luna

