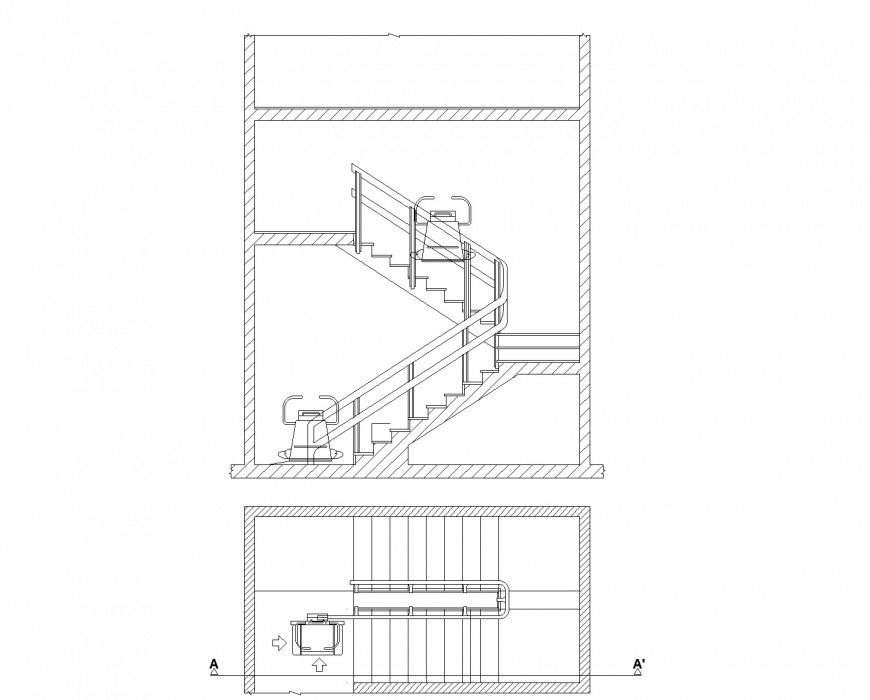Stair Lift Plan & Elevation layout file
Description
Stair Lift Plan & Elevation layout file, section lien detail, handrail detail, riser and trade detail, brick wall detail, not to scale detail, hatching detail, lending detail, hidden lien detail, parapet balcony detail, etc.
File Type:
DWG
File Size:
—
Category::
Mechanical and Machinery
Sub Category::
Mechanical Engineering
type:
Gold
Uploaded by:
Eiz
Luna
