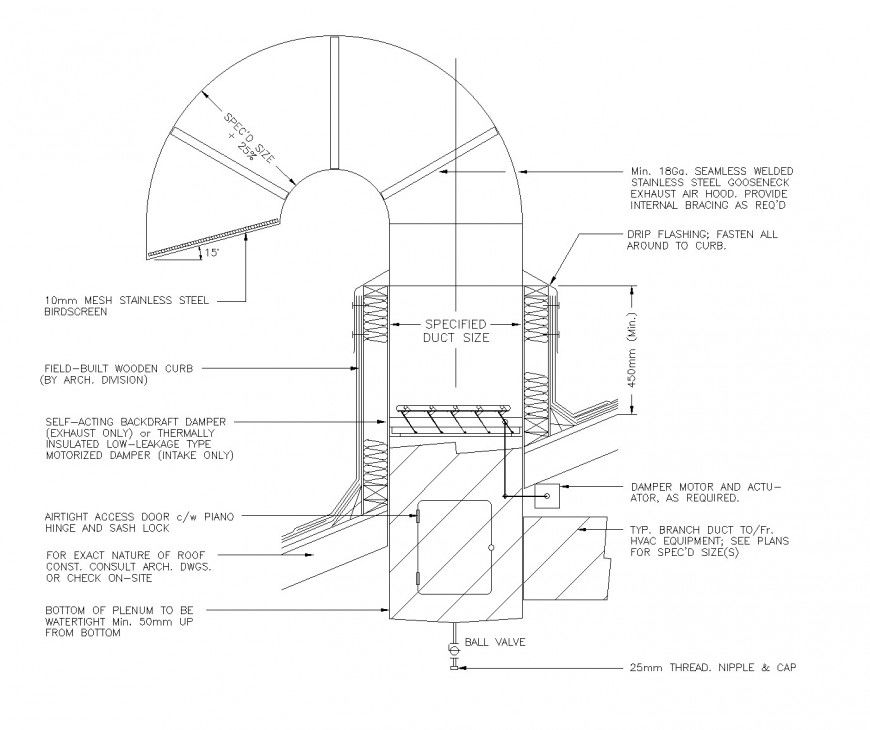Gooseneck exhaust duct plan dwg file
Description
Gooseneck exhaust duct plan dwg file, dimension detail, naming detail, spring detail, radius detail, hatching detail, etc.
File Type:
DWG
File Size:
71 KB
Category::
Mechanical and Machinery
Sub Category::
Mechanical Engineering
type:
Gold
Uploaded by:
Eiz
Luna

