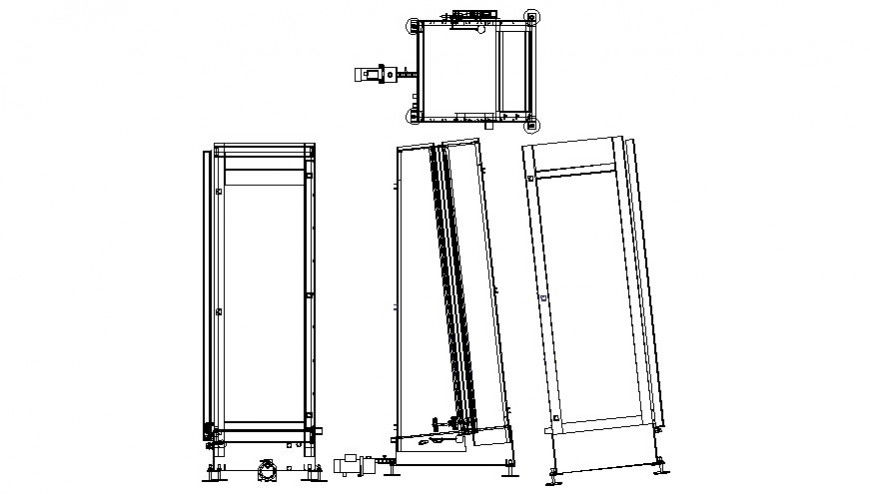Machinery mechanical blocks drawings 2d view autocad file
Description
Machinery mechanical blocks drawings 2d view autocad file that shows machinery units different sides of elevation and welded bolted joints and connections details.
File Type:
DWG
File Size:
1.1 MB
Category::
Mechanical and Machinery
Sub Category::
Mechanical Engineering
type:
Gold
Uploaded by:
Eiz
Luna

