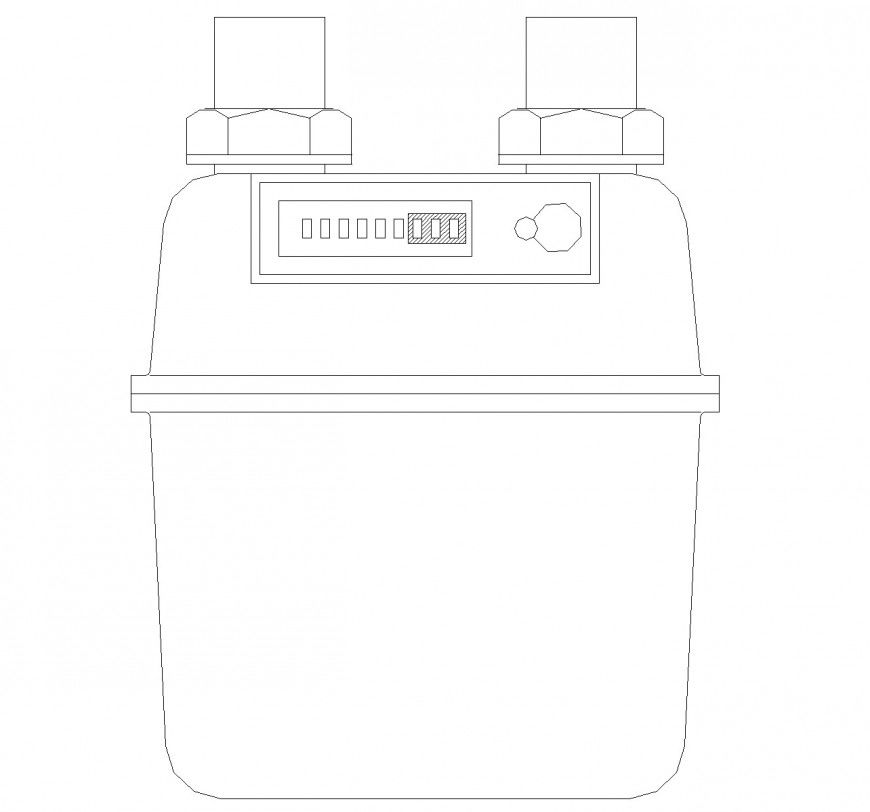Gas meter plan layout file
Description
Gas meter plan layout file, front elevation detail, bolt nut detail, etc.
File Type:
DWG
File Size:
59 KB
Category::
Mechanical and Machinery
Sub Category::
Mechanical Engineering
type:
Gold
Uploaded by:
Eiz
Luna

