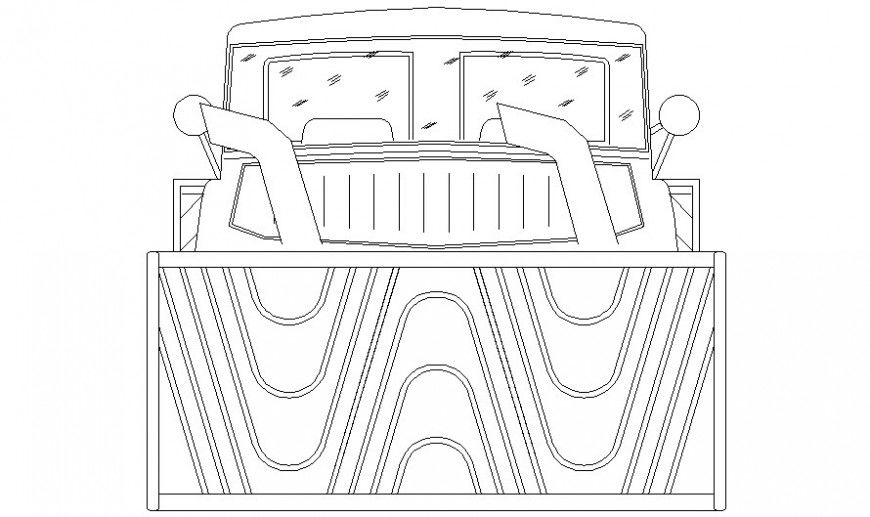Drawing of machinery units 2d view in AutoCAD
Description
Drawing of machinery units 2d view in AutoCAD which includes front elevation of machinery blocks with other details in AutoCAD.
File Type:
DWG
File Size:
17 KB
Category::
Mechanical and Machinery
Sub Category::
Mechanical Engineering
type:
Gold

Uploaded by:
Eiz
Luna

