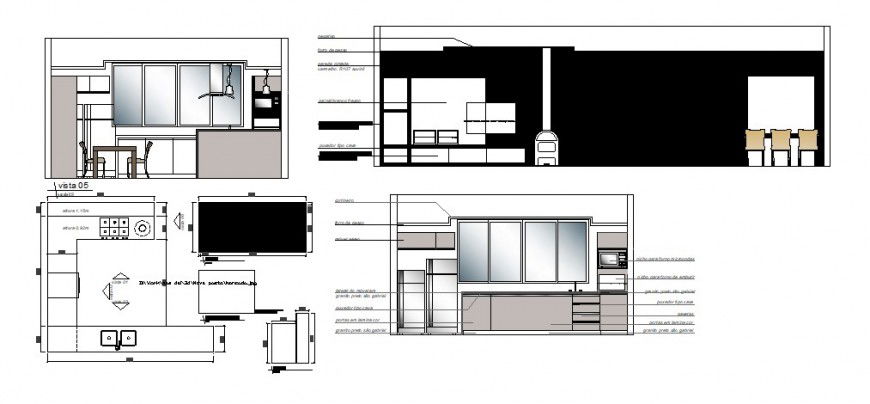Office area plan and elevation in AutoCAD file
Description
Office area plan and elevation in AutoCAD file plan include detail of area distribution entry way reception office area and elevation include glass wall and its support lighting and seating area in view.
Uploaded by:
Eiz
Luna
