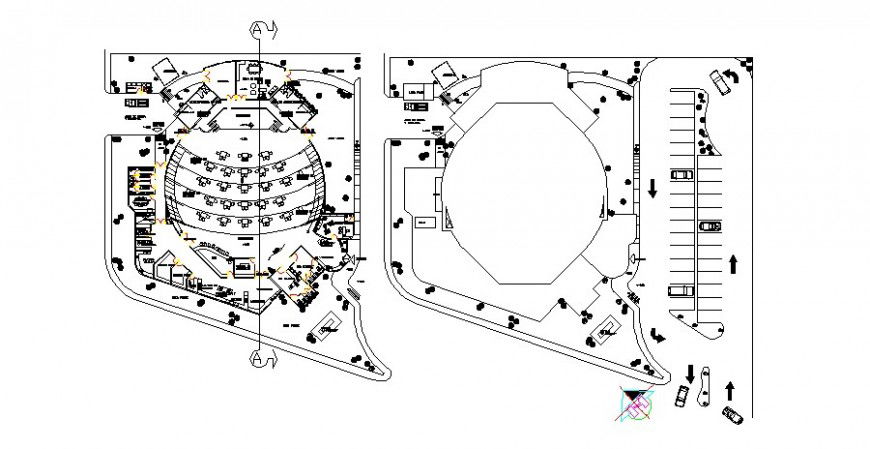Art gallery plan in AutoCAD file
Description
Art gallery plan in AutoCAD file its include area distribution entry way parking area wall and art gallery area of different exhibition area of many types of art area washing area and dining area in plan of art gallery.
Uploaded by:
Eiz
Luna
