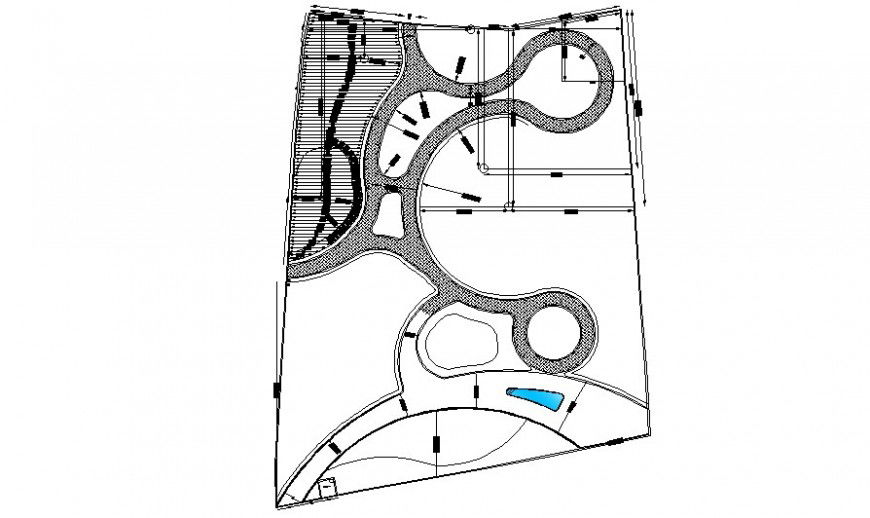Drawings details 2d view landscaping details autocad file
Description
rawings details 2d view landscaping details autocad file that shows dimension details along with boundary compound wall details.
File Type:
DWG
File Size:
214 KB
Category::
Dwg Cad Blocks
Sub Category::
Trees & Plants Cad Blocks
type:
Gold
Uploaded by:
Eiz
Luna

