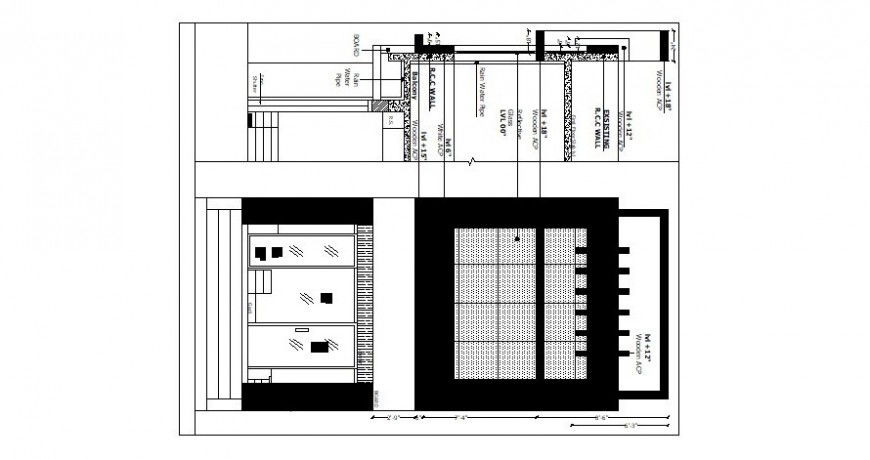Jewelers shop elevation in AutoCAD file
Description
Jewelers shop elevation in AutoCAD file its include detail of entry way with clear glass door board wooden and wall support area balcony wooden acp and iron shutter area with necessary detail and level and other important dimension in view.
Uploaded by:
Eiz
Luna
