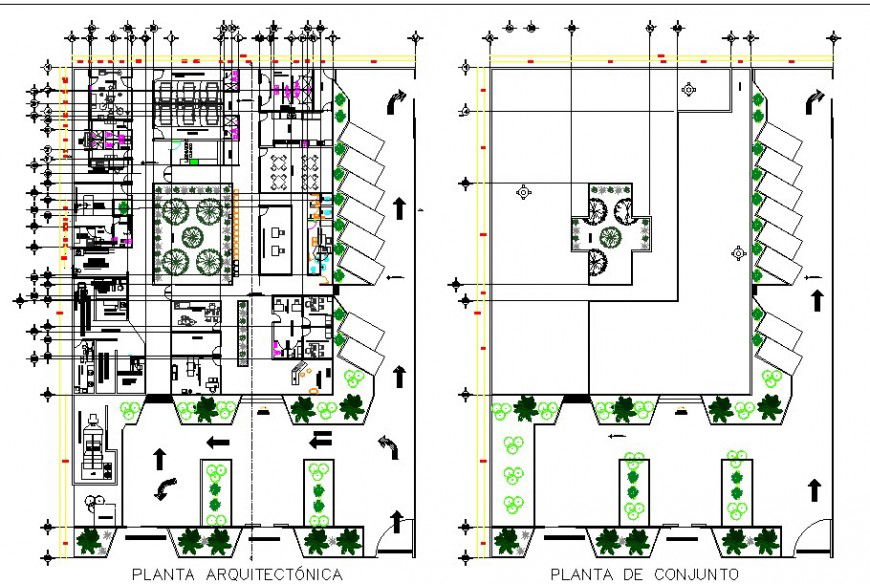Architectural plan and garden layout
Description
Common plan of garden in auto cad software plan include detail of area distribution entry way with garden lawn and tree area with seating area in plan of garden playing area and paving area with circulation in plan
Uploaded by:
Eiz
Luna
