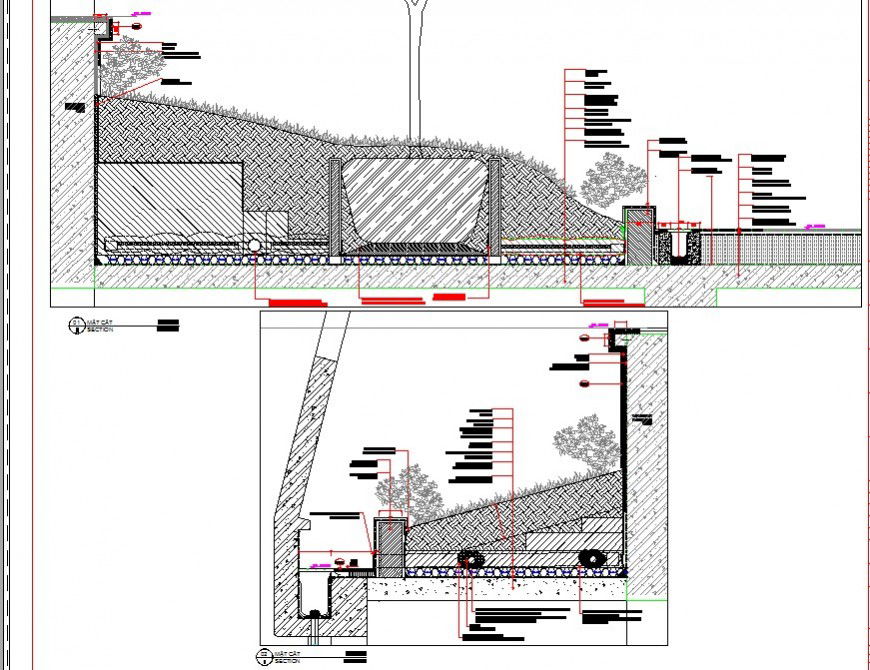Landscaping detail drawing in dwg AutoCAD file.
Description
Landscaping detail drawing in dwg AutoCAD file. This file includes the landscaping detail with slop plantation, stairs detail, road detail, drainage detail, wall detail etc.

Uploaded by:
Eiz
Luna
