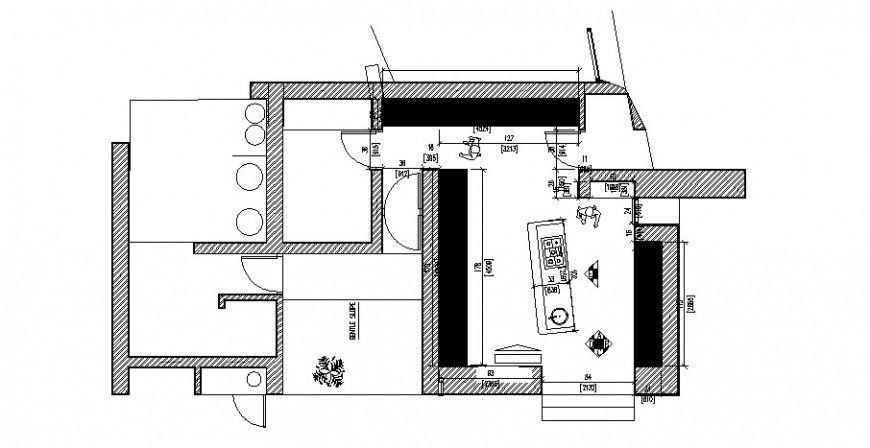Jewelers shop plan in AutoCAD file
Description
Jewelers shop plan in AutoCAD file its include plan with area distribution and view of wall entry way tree and door position with jewelers shop plan area with reception area and view of jewelers.
Uploaded by:
Eiz
Luna
