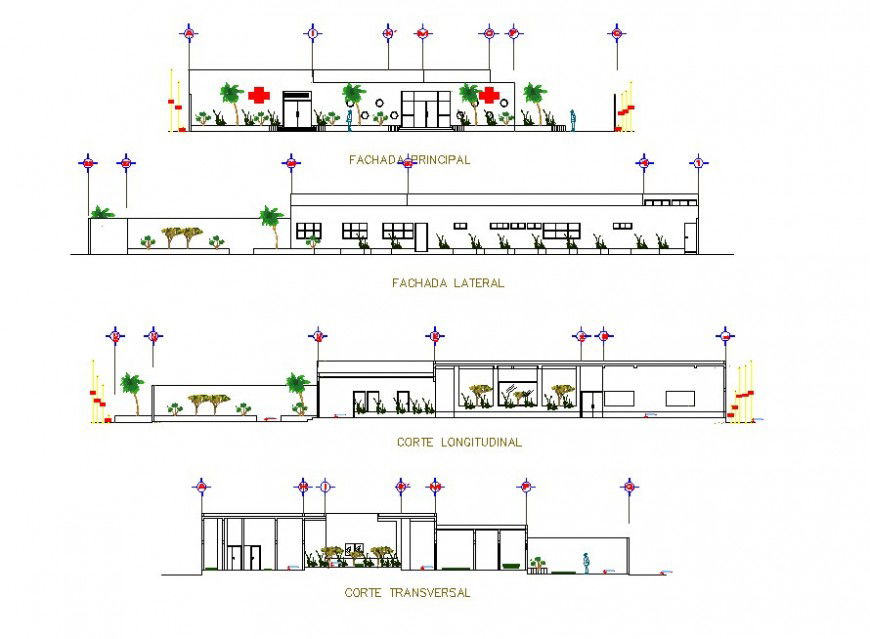All sides of elevation of a building file
Description
Here the Architectural layout plan and elevation of a building , with furniture layout plan details , garden detailing and human figure detailing and all sides of elevation are show in autocad format
Uploaded by:
Eiz
Luna

