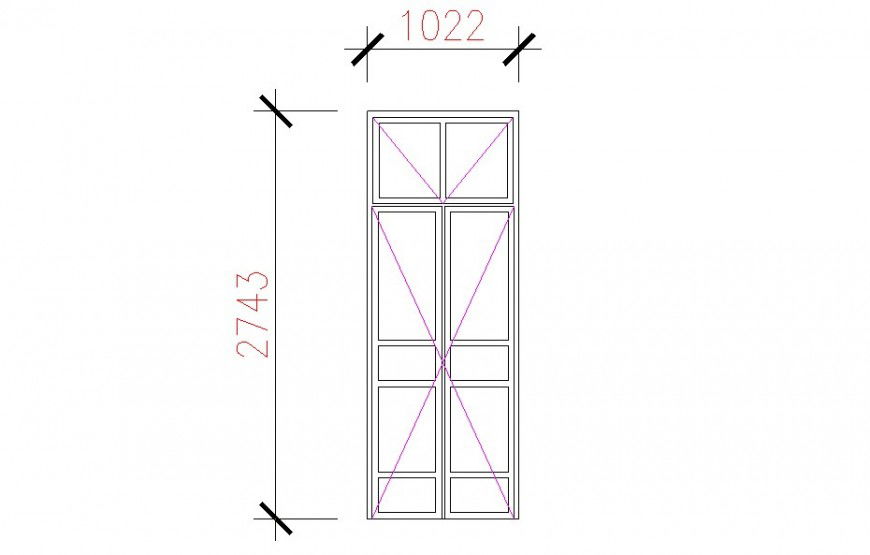Window and ventilation detail 2d
Description
Window and ventilation detail 2d,indow Sectional details, front details of window and section with text and dimension with ventilation structure design in autocad format
File Type:
DWG
File Size:
17 KB
Category::
Dwg Cad Blocks
Sub Category::
Windows And Doors Dwg Blocks
type:
Gold
Uploaded by:
Eiz
Luna

