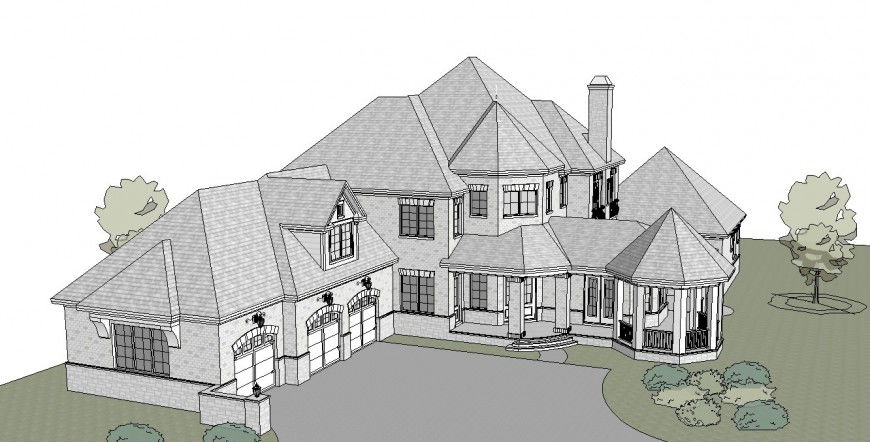Exterior view 2d of a big bungalow detail
Description
Exterior view 2d of a big bungalow detail,elevation of a bungalow dwg file. This auto cad file contains elevation of a bungalow with modern bungalow design and roof detailing of posh design , luxurious design concept
Uploaded by:
Eiz
Luna
