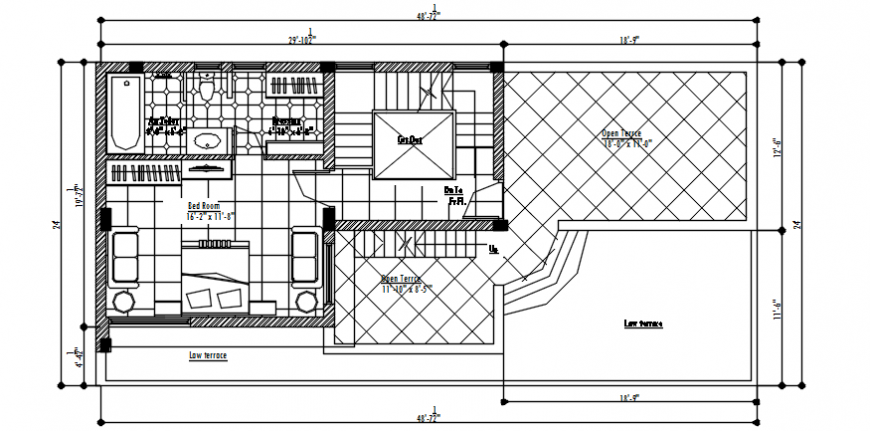Bedroom with residential plan in AutoCAD file
Description
Bedroom with residential plan in AutoCAD file include detail of road area main entrance with door and bedroom kitchen and washing area hall and wall in plan with other floor plan of housing in plan.
Uploaded by:
Eiz
Luna
